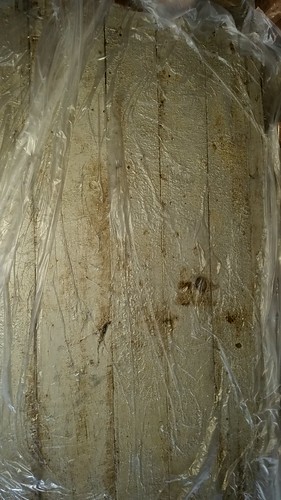- Messages
- 4,479
- Location
- Shenandoah Valley, Virginia, USA
Has anyone here used Soy Gel?
We have to strip the floors in our new house (thankfully, they are not that bad as far as layers, and it appears to be mainly oil-based paint, thank god). We also need to strip the two stair cases, three doors, and about 100 feet of baseboard (if that).
I've tried steam stripping (ok, but slow, messy, and pits the wood horridly; but the only thing I've found good on latex that's put directly on the wood surface or over poly). I've also put more hours on my heat gun stripping than I have put miles on my car (or so it seems). So while this is not my first rodeo when it comes to stripping paint (I've done the doors, woodwork, and staircase in the current house), I am not going to do almost 3,000 square feet of floors with a heat gun.
I've read different things about the Soy Gel- some say to cover with plastic wrap to prevent it from drying out too quickly, others say to let it dry. Obviously, there is some experimenting here because it will depend on the paint and wood surface.
Any and all tips (particularly tips on using Soy Gel or particular to floors) are welcome.
If anyone has questions about steam stripping or using a heat gun, I am happy to share my ill-got knowledge.
We have to strip the floors in our new house (thankfully, they are not that bad as far as layers, and it appears to be mainly oil-based paint, thank god). We also need to strip the two stair cases, three doors, and about 100 feet of baseboard (if that).
I've tried steam stripping (ok, but slow, messy, and pits the wood horridly; but the only thing I've found good on latex that's put directly on the wood surface or over poly). I've also put more hours on my heat gun stripping than I have put miles on my car (or so it seems). So while this is not my first rodeo when it comes to stripping paint (I've done the doors, woodwork, and staircase in the current house), I am not going to do almost 3,000 square feet of floors with a heat gun.
I've read different things about the Soy Gel- some say to cover with plastic wrap to prevent it from drying out too quickly, others say to let it dry. Obviously, there is some experimenting here because it will depend on the paint and wood surface.
Any and all tips (particularly tips on using Soy Gel or particular to floors) are welcome.
If anyone has questions about steam stripping or using a heat gun, I am happy to share my ill-got knowledge.




