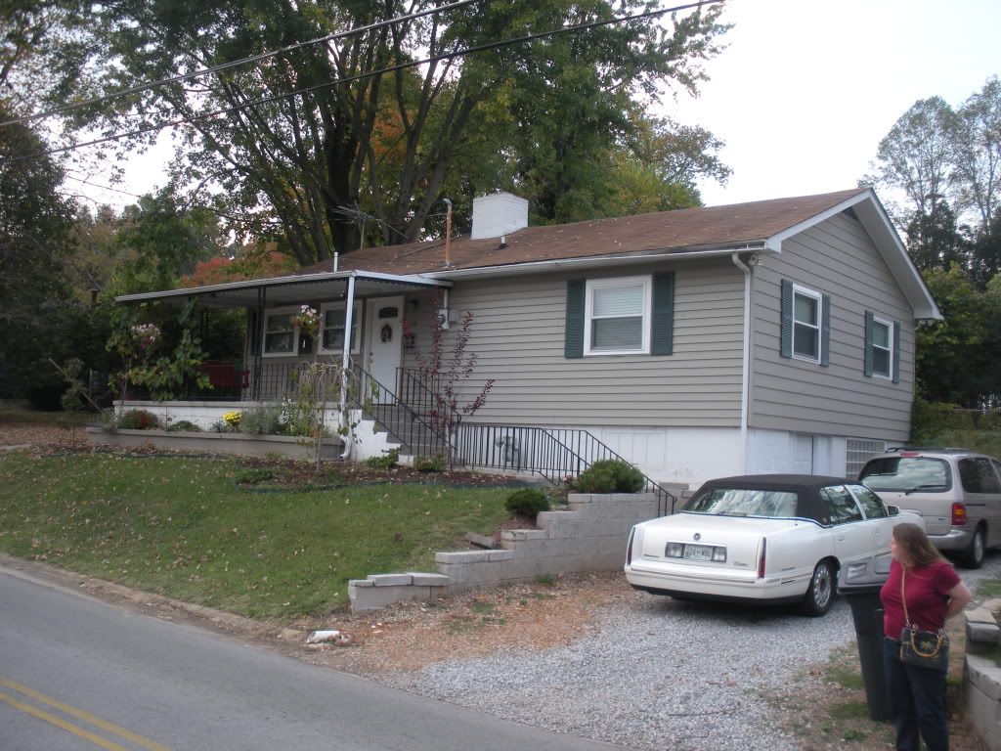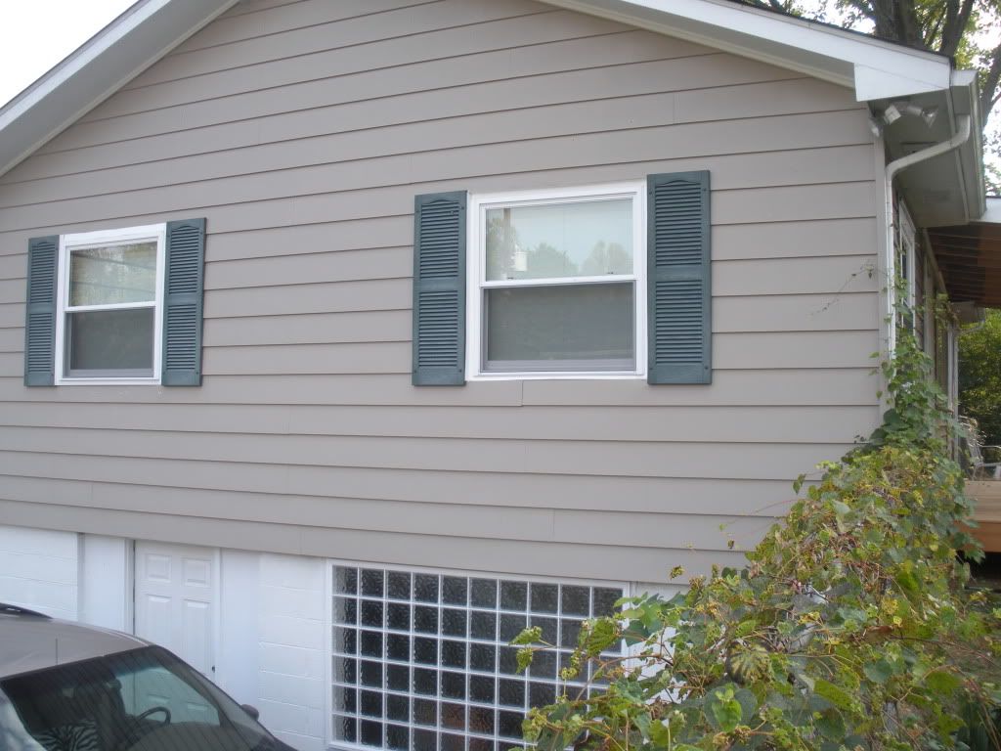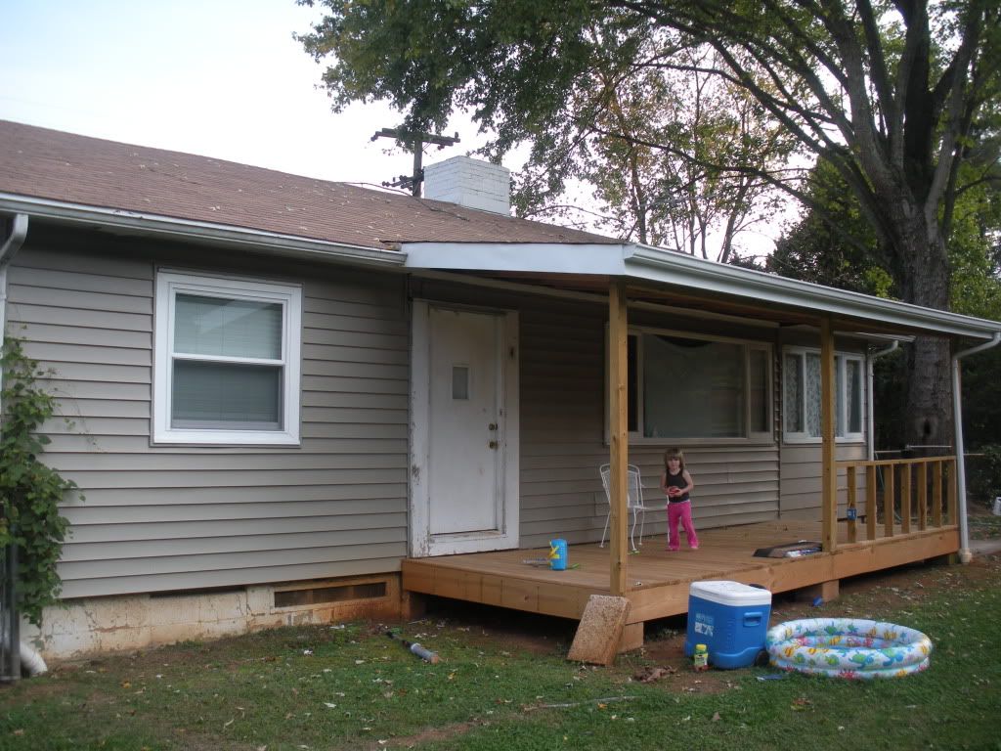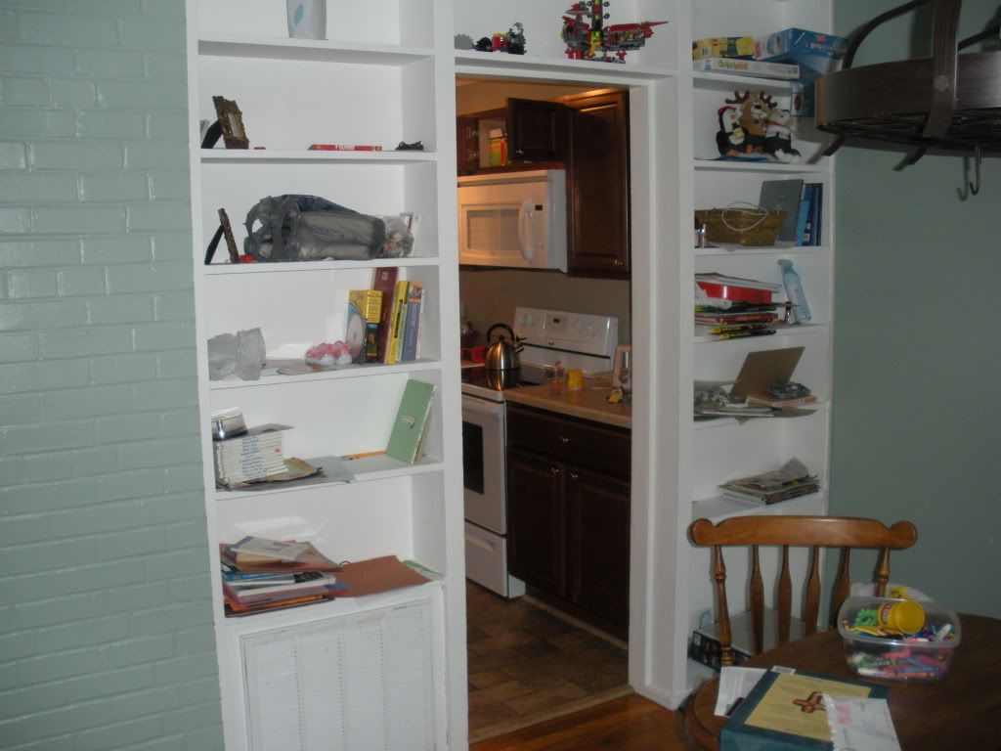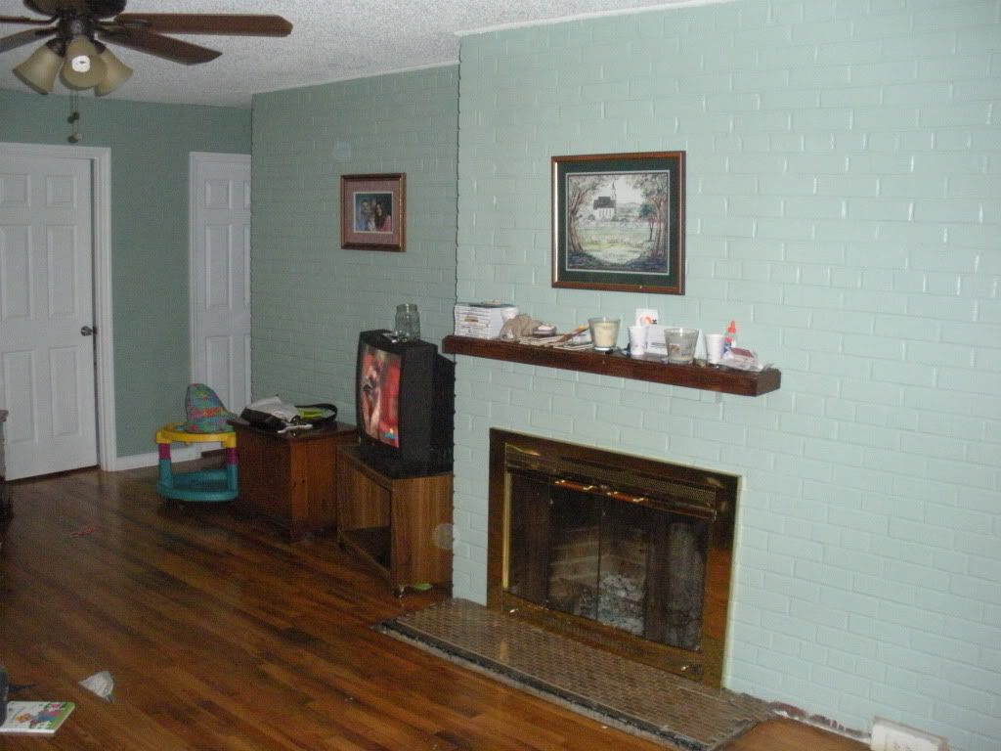MPicciotto
Practically Family
- Messages
- 770
- Location
- Eastern Shore, MD
Friends of mine purchased a home in Oak Ridge, TN. When visiting them and talking with their neighbor I learned that their home and, actually that entire section of Oak Ridge was built during the war. Does anybody know much about these homes?
I found the architecture quite interesting. It was a ranch style home on a full basement. Set in a hillside so their were steps to large front porch/patio. Nothing unusual so far. But then you entered through the kitchen? And went around to the left through the kitchen to the dining and living rooms which have a broad brick structure through the middle of the house. Going well beyond the absolute necessary for the fireplace. The rear of the home had very large glass windows, several feet across and probably 4ft high.
Was wondering how much of that was original and how much was done since. Also I forgot which letter designation their home is. But it's a 2 bedroom one.
Matt
I found the architecture quite interesting. It was a ranch style home on a full basement. Set in a hillside so their were steps to large front porch/patio. Nothing unusual so far. But then you entered through the kitchen? And went around to the left through the kitchen to the dining and living rooms which have a broad brick structure through the middle of the house. Going well beyond the absolute necessary for the fireplace. The rear of the home had very large glass windows, several feet across and probably 4ft high.
Was wondering how much of that was original and how much was done since. Also I forgot which letter designation their home is. But it's a 2 bedroom one.
Matt
